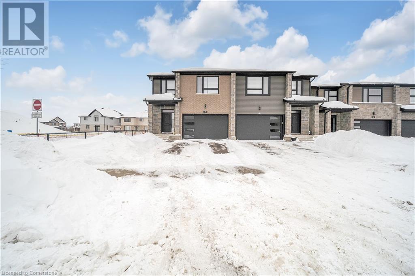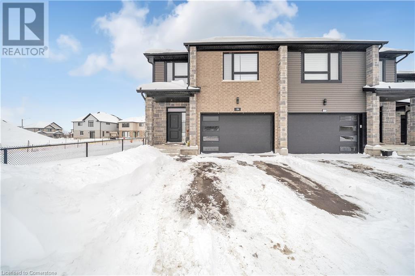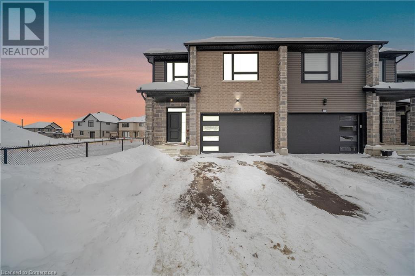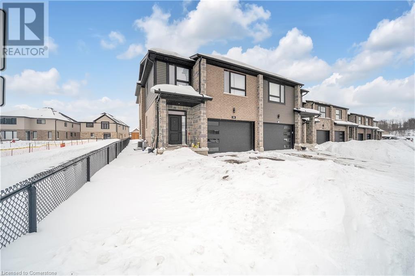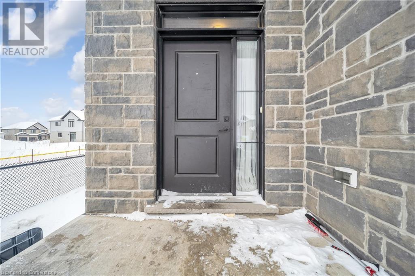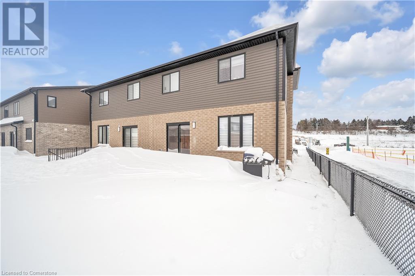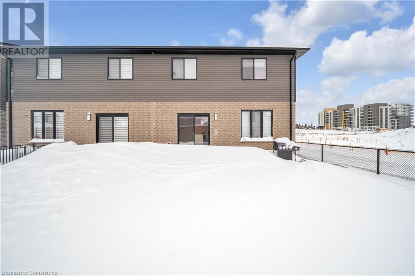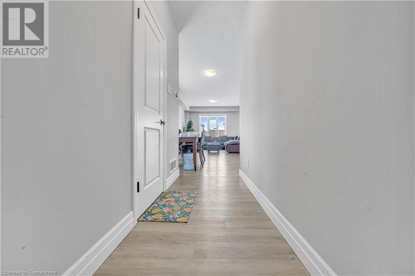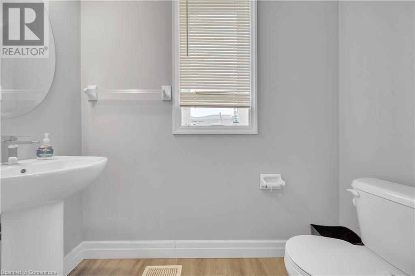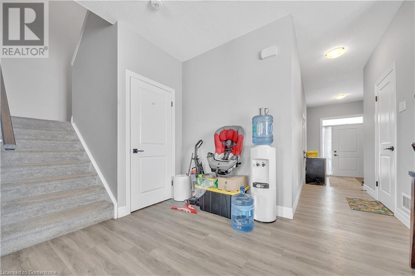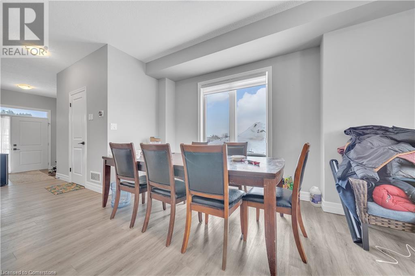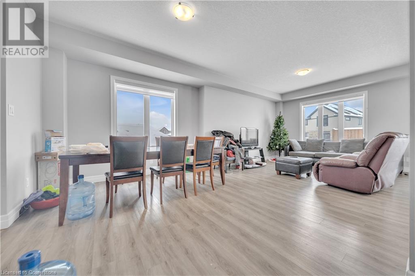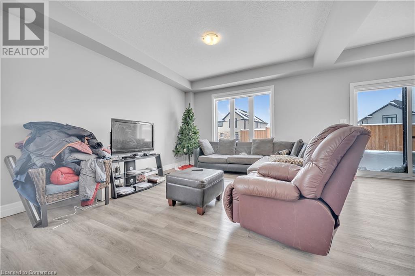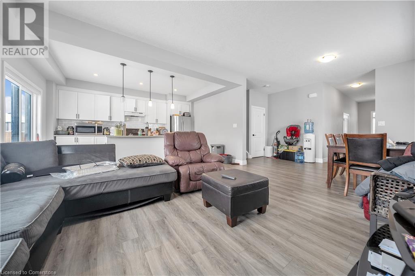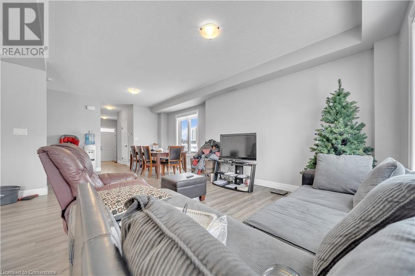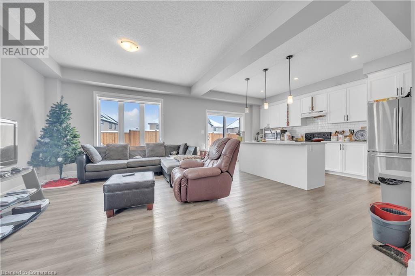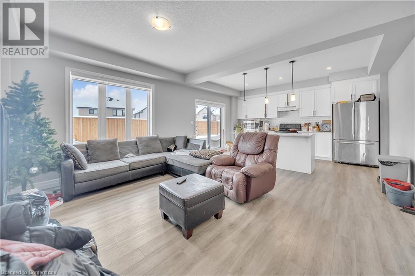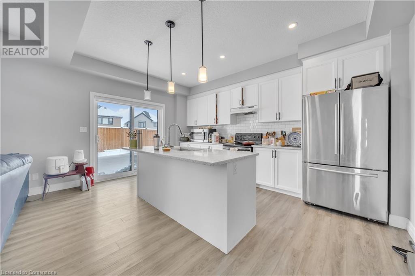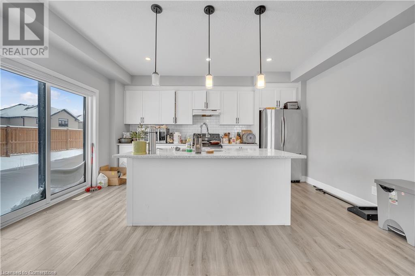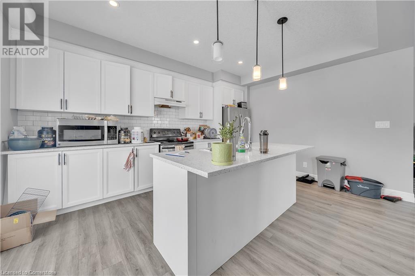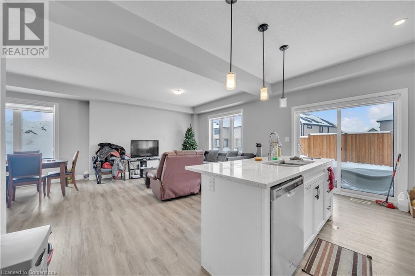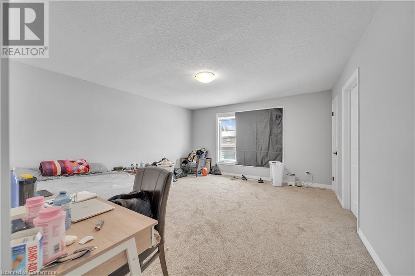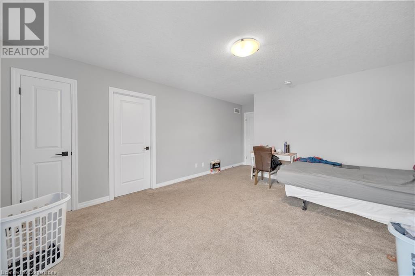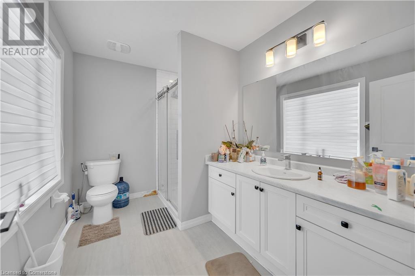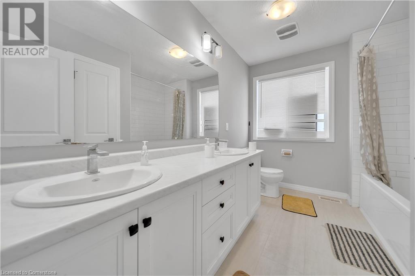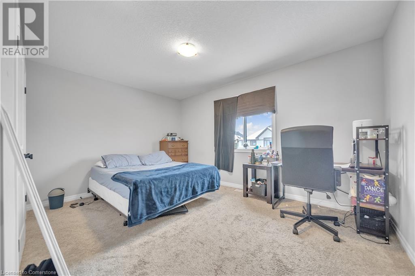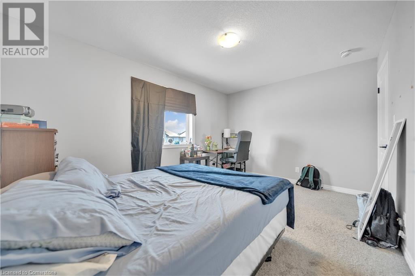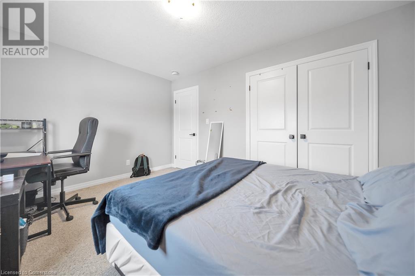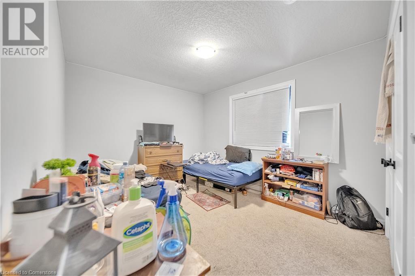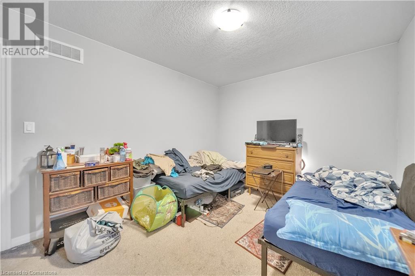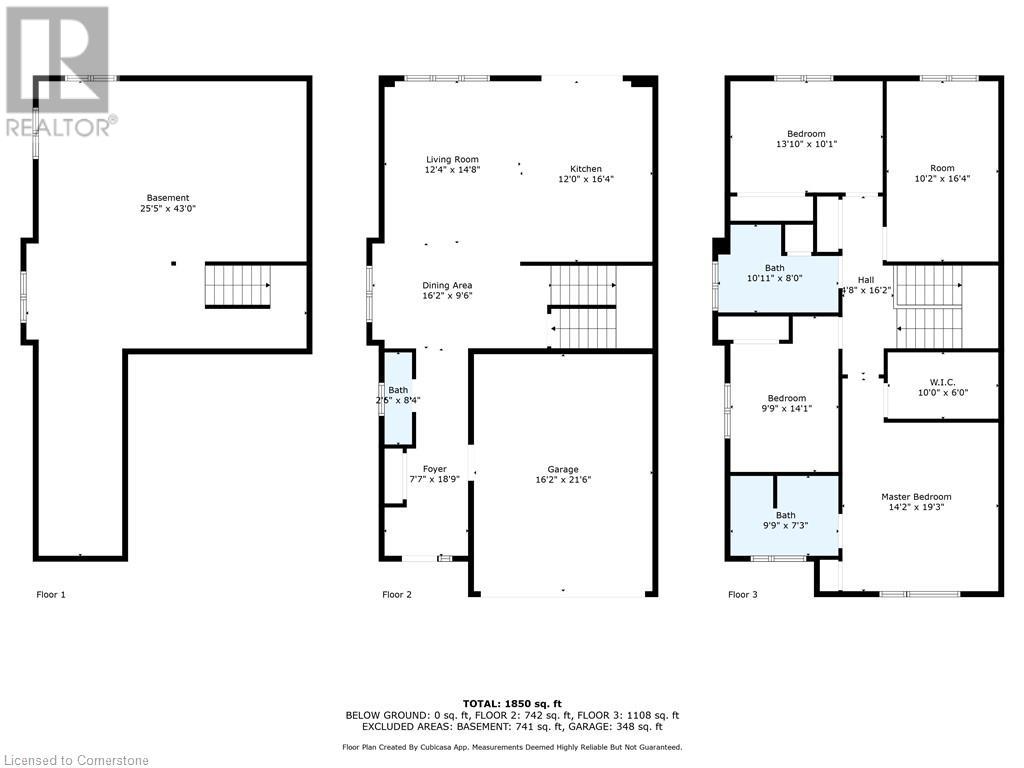154 Otterbein Road Kitchener, Ontario N2B 0A8
$949,900
Nestled in the highly desirable Otterbein area of Kitchener, this stunning home by James Gies construction. This semi detached, 4-bedroom, 3 bath, 2 storey gem offers modern comfort and style. Step inside to find a spacious main floor with soaring 9-foot ceilings, creating an open and inviting atmosphere. The well-appointed kitchen, complete with granite countertops and stainless steel appliances. Upstairs, four bedrooms, the primary has ensuite and other three good size beds with main bath. The double-car garage offers convenience and ample storage. You'll enjoy the proximity to major highways, facilitating easy commutes to Guelph, Cambridge and GTA. (id:48046)
Property Details
| MLS® Number | 40699820 |
| Property Type | Single Family |
| Amenities Near By | Park, Public Transit |
| Parking Space Total | 4 |
Building
| Bathroom Total | 3 |
| Bedrooms Above Ground | 4 |
| Bedrooms Total | 4 |
| Appliances | Dishwasher, Dryer, Refrigerator, Stove, Water Softener |
| Architectural Style | 2 Level |
| Basement Development | Unfinished |
| Basement Type | Full (unfinished) |
| Construction Style Attachment | Semi-detached |
| Cooling Type | Central Air Conditioning |
| Exterior Finish | Brick |
| Foundation Type | Poured Concrete |
| Half Bath Total | 1 |
| Heating Fuel | Natural Gas |
| Heating Type | Forced Air |
| Stories Total | 2 |
| Size Interior | 1850 Sqft |
| Type | House |
| Utility Water | Municipal Water |
Parking
| Attached Garage |
Land
| Access Type | Road Access |
| Acreage | No |
| Land Amenities | Park, Public Transit |
| Sewer | Municipal Sewage System |
| Size Frontage | 34 Ft |
| Size Total Text | Under 1/2 Acre |
| Zoning Description | R-3 |
Rooms
| Level | Type | Length | Width | Dimensions |
|---|---|---|---|---|
| Second Level | 4pc Bathroom | 10'11'' x 8'0'' | ||
| Second Level | Bedroom | 10'2'' x 16'4'' | ||
| Second Level | Bedroom | 13'10'' x 10'1'' | ||
| Second Level | Bedroom | 9'9'' x 14'1'' | ||
| Second Level | 4pc Bathroom | 9'9'' x 7'3'' | ||
| Second Level | Primary Bedroom | 14'2'' x 19'3'' | ||
| Main Level | Foyer | 7'7'' x 18'9'' | ||
| Main Level | 2pc Bathroom | 2'5'' x 8'4'' | ||
| Main Level | Dining Room | 16'2'' x 9'6'' | ||
| Main Level | Kitchen | 12'0'' x 16'4'' | ||
| Main Level | Living Room | 12'4'' x 14'8'' |
https://www.realtor.ca/real-estate/27939004/154-otterbein-road-kitchener
Interested?
Contact us for more information

Pavan Sharma
Broker
(416) 747-7135
450 Hespeler Road, Unit G/107-108
Cambridge, Ontario N1R 0E3
(416) 747-9777
(416) 747-7135

Kamal Khanna
Broker Manager
(519) 623-2300
450 Hespeler Road Unit: G107 A
Cambridge, Ontario N1R 0E3
(519) 623-8800
(519) 623-2300
www.homelifemiracle.com/

